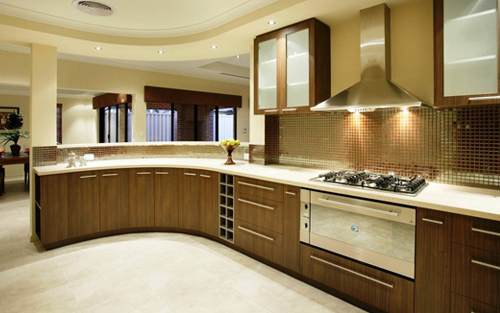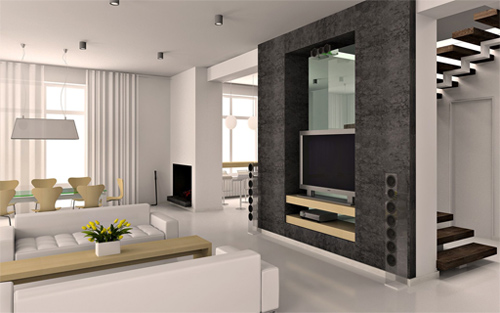


KITCHEN KRAFT offers the best kitchen system and expert consultancy for kitchen management. The unique custom-made designs make the KITCHEN KRAFT products most appropriate for almost every kitchen. In over couple years of product development;. Commitment to quality, assurance of value for money and dedicated pre- as well as post-sale service make KITCHEN KRAFT customers' preferred choice KITCHEN KRAFT System has developed a concept of ‘Modern Indian Kitchen’ that revolves around unique Indian cooking pattern and use of ultramodern equipment.
KITCHEN KRAFT System is designed to provide an ideal alternative to expensive modular kitchens and unreliable traditional carpenter’s kitchen. It combines economy and reliability.
Assisted by a team of efficient workforce, we are able to design stylish Modular Kitchen. These are designed in accordance with the requirements of our clients. We design Modular Kitchens keeping in mind various factors such as budget, color scheme, material and space available.
We are engaged in designing Modular Kitchen as per the requirements of the clients. These are developed using advanced equipment by judiciously utilizing the available space. Our range of Modular Kitchen is available in various specifications such as base cabinet, wall cabinet, kitchen chimney and aqua guard cabinet.

In case your requirement doesn’t need a complete package we also offer customized solutions to suit the exact needs of an individual. You can select any one or even more from the following services as per your requirement.
We will provide a justifying theme to your space based upon your requirements. The theme will be decided upon based on the details that will be provided by you. The theme can range from a house with a county look, a restaurant with an Egyptian look or a contemporary looking office and lots more. We will also provide all kind of suggestions required for planning out the furniture, use of lights, environment, exterior–interior look, accessories all will complete with the required sketches and photos to give a proper insight and explanation of the design.
We will be providing you the best possible layout of your space based on the requirements provided by you. We will be providing you the drawings in JPEG format. We will also be providing suggestions for designing your space as per your needs for all the details which cannot be covered in drawings.
The Final layout will be prepared and presented to you only after we will have a complete understanding of all our requirements and once all the suggestions and other ideas are approved by you. We will be providing you a JPEG/drawing complete with the specification, information of space in plan and elevation format. We will also be providing suggestions for designing your space as per your needs for all the details which cannot be covered in drawings.